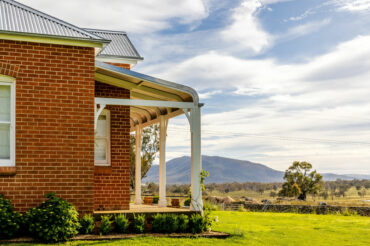Siobhan O’Brien, photography by Lisa McKelvie
Too many cooks can spoil the broth. But sometimes an unexpected ingredient can transform the ordinary into the extraordinary. Peter and Karren Sarris’ beach house, located in Broulee on the New South Wales South Coast, is such a recipe. TT Architecture worked on its architectural design, Karen nutted out the interior design, while Peter threw his creative vision into the mix.
“Although we hadn’t worked with Tony Trobe (from TT Architecture) before, we were impressed by his obvious style,” recalls Peter. “We knew what we wanted and modelled the house on the colourful beach change rooms in Melbourne and timber lake houses in New Zealand. We previously had a holiday house located further south, but wanted something a bit more relaxed and easy to maintain.”
The result is a glorified beach shack complete with weatherboards, high pitched roof and seventies retro vibe. Passers-by can’t help but notice its colourful façade from the street, while inside it retains a cosy, intimate feel with all the trappings.
“Our favourite room in the house is the front deck,” says Peter. “It allows us to watch the world go by. It’s a great space, almost European and we can open it up or close it on a whim. It’s where we get together and play games with the kids or entertain friends. I grew up coming to the coast almost every summer and Broulee is a haven for kids with so many surfing and swimming options nearby. Our proximity to the beach gives our kids freedom. We don’t need the car once we arrive.”
Peter, Karen and their three children Portia (14), Taylia (15) and Zak (8), live in Canberra, but frequent their coastal home as much as possible. But it was not always this good. When they first purchased the property, it featured a decrepit fibro riddled with asbestos.
 “Our original intention was to keep it simple and renovate,” recalls Peter. “But it ended up being a knock down job.”
“Our original intention was to keep it simple and renovate,” recalls Peter. “But it ended up being a knock down job.”
This couple’s new three bedroom home could not be further from the original. It now features two peaked pavilions. The smaller of the two, houses cars and weekend hardware such as surfboards, snorkelling gear and bikes. It also features a loft space – an afterthought that’s a huge success. This is where this couple’s children like to hang out with friends or enjoy their own space.
“The loft was one of those on the spot creative ideas that really worked,” says Peter. “We had a terrific builder who was happy to follow such twists and turns as we went along.”
The larger pavilion is reserved for living and sleeping. Its core is devoted to a sizeable, open-plan kitchen, dining and living area. The front deck that looks over the streetscape and bushland beyond is a veritable continuation of this space with a massive dining table and adjacent sitting area. In close proximity to the kitchen is another, smaller deck complete with spa, pizza oven and outdoor shower. Behind the main living space are the bedrooms, bathrooms and laundry.
But, just as intriguing as the architectural plan is this project’s interior design. Karen selected red, orange and black with the odd splash of lime green as her palette. These contemporary colours are featured throughout the home – on the joinery, barstools, soft furnishings, art and such. The owners claim is was intended to be fun and eclectic.
Just as much fun are the holidays that this family, quite clearly, enjoys.Says Peter, “We truly enjoy the village feel of Broulee and Moruya, only 10 minutes away, where we stock up on supplies. Our favourite routine is a 26km roundtrip bike ride to the Red Rose Cafe on main street in Moruya for a coffee or a walk to the Muffin Shop in neighbouring Mossy Point. Karen also stocks up on farm fresh fruit and veggies every Saturday morning at Moruya markets followed by breakfast at the health food shop.” Sounds like a formula made in heaven.









